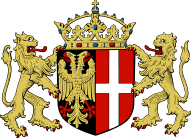 Neuss
NeussHistorisch
Town Hall
The medieval Town Hall stood at the junction of the Market and Krämerstrasse, next to the town’s scriptorium with the first archive mentioned in 1242 (archivum publicum Nusie in domus communis). It fell during the Seneschal’s War in 1586, like the Church of the Virgin located opposite on the Market, a victim of the city’s Great Fire. In the years 1634 and 1638, a new Town Hall was erected in the Renaissance style at today’s location - centuries later, it is a city landmark and a symbol of the city’s independence and citizens’ self confidence. Between 1789 and 1794, the historic building received a classical façade under city architect Caspar Hermkes.
During the course of the city’s economic boom, the increasing number of inhabitants and attendant increase in administration, the Town Hall had to be extended in 1909/10 with an administrative building in the direction of Michaelstrasse. On 31st December 1944, the old Town Hall and neighbouring buildings were completely destroyed in a bombing raid. Since 1974, the historic building has been remembered by a bronze plaque beneath the Town Hall arcades.
Today’s Town Hall was inaugurated on 26th August 1954 after a four-year construction period. Two architectural competitions preceded the new building, however it was a design by architect Friedrich Fasbender, submitted outside competition, that was finally implemented. The new building complex on the Market was controversial, because it was significantly bigger than the old Town Hall. To construct the northern wing, the old city savings bank had to be demolished. The building of the arcade, which also incorporated the adjoining van Endert department store on the left, was intended to provide the impetus for a comprehensive construction of arcades along the shopping street, however this did not happen. Although the central building is only a few metres taller than the neighbouring buildings, due to the vertical arrangement of the façade and balcony, it is particularly accentuated. The roof turret with the Town Hall clock further emphasises the building’s central axis. The city’s coat of arms, in use since the 16th century, supported by two lions, have been located above the balcony since 1979.
Due to the growing administrative burden, the Town Hall was enlarged between 1989 and 1993 by a modern building extension between the Market and Michaelstrasse, for which buildings on the south side of the Town Hall were also demolished. The new representative council hall is also located here. A passage through the new building offers access to individual offices and creates a connection to Michaelstrasse and the administrative buildings there.
Chronology
- 1586 Destruction of the medieval Town Hall
- 1789/94 Modification of the Town Hall façade in Renaissance style
- 1944 Destruction of the Town Hall during a bombing raid
- 1989/93 Building of the new Town Hall extension
- 1634/38 Rebuilding of the Town Hall at today’s location
- 1909/10 Building of extension on Michaelstrasse
- 1950/54 Building of today’s Town Hall
- 1419 First mention of a Town Hall in Neuss (corner of Krämerstrasse)
Sources and texts: Neuss municipal archives
Graphic design: Cornelius Uerlichs
Translation: A.C.T. Fachübersetzungen GmbH
This plaque was donated by: Bürgerstiftung Neuss
